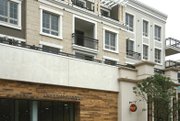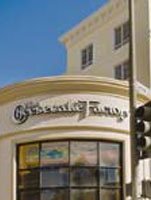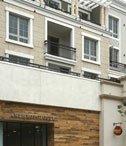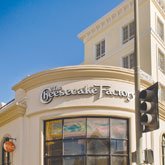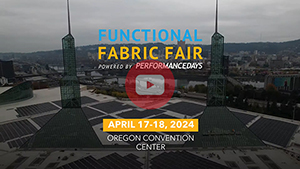Americana at Brand: Grand Scale, Old-City Feel
Trolleys and fountains helped greet big crowds at Caruso Affiliated’s The Grove retail center in Los Angeles when it opened in 2002. The influential developer hopes to find increased success with Grovelike architectural details at its upcoming The Americana at Brand retail center in Glendale, Calif. But the details will be cast on a grander scale, said the architect for both projects.
“Everything is bigger at The Americana,” said Dave Williams, executive vice president and in-house architect at Los Angeles–based Caruso Affiliated, which developed and owns The Americana and The Grove.
The Americana at Brand will open May 2 in Glendale, a city 11 miles north of downtown Los Angeles. The $400 million project will be the largest project completed by Los Angeles–based Caruso Affiliated.
The Americana is Caruso’s first mixed-use development. It will offer 100 luxury condominiums and 238 upscale apartments, which will be up for sale after the center’s debut. Beginning rents for a loft are $2,000 a month.
The 15.5-acre Americana will be located in the middle of Glendale’s historic downtown. It will bear the hallmarks of what the developer calls “CarusoStyle,” which had previously been best communicated at The Grove.
Like The Grove, The Americana will feature a lush park area, quaint city streets and upscale shopping such as Barneys New York Co-Op.
Williams said that the look of The Americana was inspired by architectural elements in New Orleans’ French Quarter and Boston’s main retail thoroughfare, Newberry Street. But the final look was shaped by the imagination of Rick Caruso himself.
“I look at my role as packaging things for review with Rick,” Williams said. “His fingerprints are on everything from the trees to the songs played on the sound system.”
Williams said The Americana will also be distinguished by its sense of welcome. One of the defining features of the project will be The Grand Lobby, a 7,500-square-foot, 175-foot-tall space topped off with a gold spire. The marble-floored space is intended to feel like the entrance of a venerable hotel. Some cabinetry in the space will be made out of mahogany, and a large gold silk drape will give the room more bright color. The Grand Lobby will be located near a parking structure, and many shoppers will walk through this space on their way to The Americana. A Victorian-style elevator will whisk people from the parking garage. (The project’s residents will have their own garage, located underground, as well as their own lobbies.)
The project’s art will be on a grand scale, too. The park’s fountain was produced by Wet Design, and the water’s movement will be choreographed to music, similar to the fountain show at the Bellagio hotel in Las Vegas. Sun Valley, Calif.–based water architect Wet Design also produced the Bellagio’s fountain.
The popular trolley ride gets bigger at The Americana. The Americana’s two-car trolley will travel a route that loops around the retail center, compared with The Grove’s trolley, which follows a path down one street at the retail complex.
The grand scale will be given something of an exclamation point with The Americana’s public art. It will feature an 18-foot-tall, 23-karat-gold-leaf–covered statue called “The Spirit of American Youth.” It is a replica of a World War II memorial created by sculptor Donald Harcourt de Lue in 1949.
The fountains, the statue and the parks were meant to attract crowds. Williams hopes that it will turn into a public space that will blend easily with the city of Glendale. Making a retail center like a park has been influential, according to Shaheen Sadeghi, owner of The Lab and The Camp specialty centers in Costa Mesa, Calif. “They become a place for people to congregate,” Sadeghi said. “They become real city centers.”
Caruso and Williams intended the retail centers to become vibrant urban spaces. The architecture is one place to start.
Like a street in a city built over time, The Americana will feature buildings of different heights. A two-story building might be located adjacent to a three-story building, for example.
The center of The Americana will be The Green, or the parklike town square. It will be the site of the dancing fountain. The highly anticipated new Tiffany concept store will be located at the east side of The Green. Other stores located around the area will be Barneys New York Co-Op, BCBG and AX/Armani Exchange.
The Americana’s quaint, narrow Caruso Avenue will be devoted to retailers with smaller storefronts such as Cole Haan and Lacoste. The place’s Americana Way will be devoted to retailers with larger storefronts such as Chico’s and J. Crew.
Service-oriented tenants were placed on the side of the retail center that faces Brand Boulevard, one of Glendale’s main thoroughfares. People passing through this busy street will be able to shop at Americana tenants such as Rite Aid and The Coffee Bean & Tea Leaf.
The final arbiter of The Americana’s look will be the public, Williams said. The retail center will evolve over time. “We don’t presume to have a crystal ball and know how people will use it,” he said. “We try to create a backdrop for the community that comes to this project. Those people will define what the place is.”
