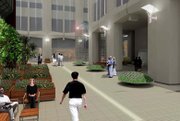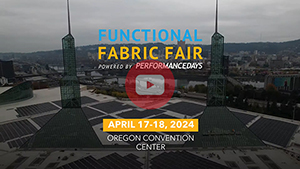Fresh-Air Event Venue to Bow at California Market Center
The California Market Center is taking advantage of the Southern California weather and is creating a new open-air showcase for fashion shows, parties and other industry events.
Los Angeles–based Jamison Properties, owner of the 3 million-square-foot Los Angeles–based wholesale center, has broken ground on the L-shaped patio area surrounding the mart’s Ninth Street entrance and plans to complete the project by May.
Construction workers have already torn up the pavement and will repave the patio area with borderless paving stones. New modular planters and furniture will be removable during events to maximize space. State-of-the-art lighting and a space-age canopy will welcome the center’s visitors.
Architect Gruen Associates, which did the recent Hollywood Bowl renovation as well as projects for HarryWinston and others, is designing the project.
“It’s a project long overdue,” said Ben Lee, the CMC’s senior vice president of operations. “Nothing has been done to the patio since the late 1960s. We want to give it a more contemporary look and make it more conducive for events and fashion shows. Like the fashion inside of the building, it’s about aesthetics and changing your look.”
Lee did not disclose the investment in the project but said it is a major one. “We’re spending a good amount of capital,” he said. “Jamison is serious about the California Market Center.”
While some of the final plans are subject to change, Gruen and CMC designers have come up with some unique design characteristics for the project. The flash aluminum state-of-the-art lighting will be supplied by a German company that has supplied the same lighting for high-profile projects in Europe. The CMC is among the first U.S. customers to use it.
Gruen is proposing big fiberglass saucer planters and stepping-stone modular pavers in charcoal and almond to make up the walkway as well as fusion- and Henry Hall– designed teak furniture for the dining area. A water garden lined with black bamboo plants and Japanese boxwood plants are part of the foliage.
Lee said the intended result is to create a warm space for during and after work hours.
The CMC intends to maintain Joseph Borofsky’s “Hammering Man” statue on the grounds. The mechanical art piece is similar to ones that stand in front of the Seattle Museum of Art and the Frankfurt Messe Turm, Western Europe’s tallest building.
The patio should be a showcase for events, and the CMC could still use its atrium for events as it did during Los Angeles Fashion Week in March 2007.
The patio renovation is part of a series of improvements undertaken by Jamison. Last fall, the building installed a media wall featuring a 42-foot matrix of LCD screens to highlight fashion shows and other events.
Jamison is expanding the CMC’s sixth floor, which features children’s apparel, to meet the adjoining B building. Three tenants have been signed. Jamison is adding new furniture to the 5A contemporary area and plans to complete the CMC’s fourthfloor renovation, known as Area 4, in June. That project on the fourth floor of the B building was designed by Frank Gehry proteacute;geacute; Eva Sobesky of EIS Studio and will fill a strong demand for contemporary space in the downtown Los Angeles market.






















