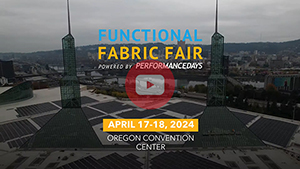Prada's New Store Will Have Distinct Los Angeles Look
Prada's ambitious expansion of its Rodeo Drive flagship store has been in the works for several years. The wait to see the store’s new look will be over on July 16, when the Italian fashion house will open the redesigned Beverly Hills store to the public.
Architect Rem Koolhaas designed the space, which will have no storefront, no glass and no walls on the first floor. The flagship will be open to Rodeo Drive during store hours and shuttered by a liftwall arising from the basement when the store is closed.
“It’s very James Bond,” said an architect closely associated with the project who requested anonymity.
The store, located at 343 N. Rodeo Dr., expanded into the space formerly occupied by The Franklin Mint at 339 N. Rodeo Dr. The extra space gave Koolhaas and his colleagues at the Rotterdam, Netherlands–based Office for Metropolitan Architecture 7,000 extra square feet to play with. The store will literally grow up from its present space; the redesigned shop will have three stories and 21,000 square feet.
The Rodeo Drive flagship will share some similarities with the Manhattan store, which opened to great fanfare in December 2001, but some aspects will be unique to Los Angeles.
People will walk into the store from Rodeo Drive and up an ascending stair, called the “Hill Stair,” that will be the inverse of the sweeping descending stair, “The Wave,” featured in the Manhattan store. Window displays will be submerged below the store’s entrance on Rodeo, and people will look down on them upon entering the store.
Below the Hill Stair will be a mirrored stainless- steel tunnel with black-and-white marble, a reference to the flooring of the original Prada store in Milan. People will be able to walk around the area, which will contain a sales space.
The unique second level will serve as the main merchandise floor. The exterior will be sheathed in panels of cantilevered aluminum or a seamless aluminum. The interior will feature a glass atrium and walls covered with cast resin made to look like the holes of a sponge.
The third floor’s ceiling will be enclosed by glass and serve as a skylight that opens to the length of floor. A flexible merchandise area will be in front of this floor, dressing rooms will be stationed in the middle, and a VIP area will be placed in the back.
The architectual firm has not summed up the project’s price tag, but sources say the Beverly Hills store will cost less than the Manhattan store, which came in at $40 million.
Koolhaas finished designs for three U.S. Prada stores in 2000. With construction of the Manhattan and Beverly Hills stores completed, only a San Francisco store remains to be built. Sources say, however, that Prada executives are mulling over the best time to construct the San Francisco store and the neighborhood in which to build it. Prada did not reply to questions about the San Francisco store.
The Beverly Hills store already has had a spillover effect for its neighbors. Wendy Krueger, director of sales for the neighboring Luxe Hotel, said business at the hotel’s sidewalk cafeacute; doubled in the last week because of people dropping by to check out the new Prada shop.
“It’s so different,” Krueger said. “People are going to visit Rodeo Drive for a long time just to get a look at this place.”





















